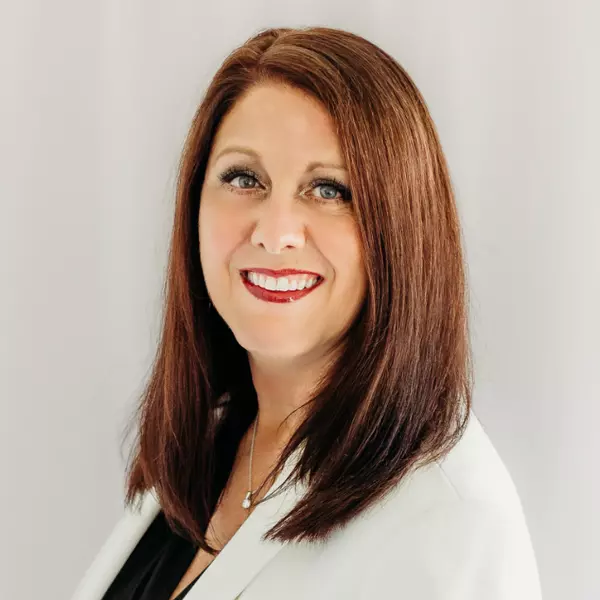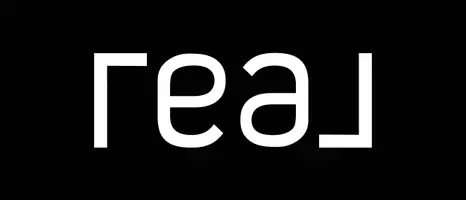$277,000
$259,900
6.6%For more information regarding the value of a property, please contact us for a free consultation.
3943 Devon DR SE Warren, OH 44484
3 Beds
2 Baths
1,320 SqFt
Key Details
Sold Price $277,000
Property Type Single Family Home
Sub Type Single Family Residence
Listing Status Sold
Purchase Type For Sale
Square Footage 1,320 sqft
Price per Sqft $209
MLS Listing ID 5110865
Sold Date 05/05/25
Style Ranch
Bedrooms 3
Full Baths 2
HOA Y/N No
Abv Grd Liv Area 1,320
Year Built 1952
Annual Tax Amount $2,994
Tax Year 2024
Lot Size 0.875 Acres
Acres 0.8747
Property Sub-Type Single Family Residence
Property Description
Spectacular display of craftsmanship in this beautiful home. What was once a small, little ranch with a gravel driveway is now this breathtaking large, open home. Entering the home, you are greeted with a warm stone fireplace and a large bay window looking into the front yard. The living room flows into the newly remodeled kitchen. The kitchen was completely gutted and blown out with new flooring, tile backsplash, sliding doors, and more. The first floor includes a large laundry room for convenience. Three large bedrooms and a full bath complete the first floor. Downstairs showcases an incredible finished basement perfect for entertaining. The basement includes an additional bedroom with a walk-in closet, a full bath, plenty of storage, and even a walk-up to the garage. You'll be spending your time outside on the deck that wraps the full length of the home, in the hot tub enjoying the summer nights, or hanging out in the spacious backyard. If you're looking for more storage, there is a 20x30 pole barn. Truly an amazing home looking for a new owner.
Location
State OH
County Trumbull
Rooms
Other Rooms Outbuilding, Pole Barn, Storage
Basement Full, Finished, Sump Pump
Main Level Bedrooms 3
Interior
Interior Features Ceiling Fan(s)
Heating Dual System, Gas, Wood
Cooling Central Air
Fireplaces Number 1
Fireplaces Type Gas
Fireplace Yes
Appliance Dishwasher, Microwave, Range, Refrigerator
Laundry Main Level
Exterior
Exterior Feature Storage
Parking Features Driveway, Garage
Garage Spaces 2.0
Garage Description 2.0
Water Access Desc Public
Roof Type Shingle
Porch Deck
Private Pool No
Building
Lot Description Dead End
Sewer Public Sewer
Water Public
Architectural Style Ranch
Level or Stories One
Additional Building Outbuilding, Pole Barn, Storage
Schools
School District Howland Lsd - 7808
Others
Tax ID 28-505300
Acceptable Financing Cash, Conventional, FHA, VA Loan
Listing Terms Cash, Conventional, FHA, VA Loan
Financing VA
Read Less
Want to know what your home might be worth? Contact us for a FREE valuation!

Our team is ready to help you sell your home for the highest possible price ASAP
Bought with Melissa M Parker • CENTURY 21 Lakeside Realty





