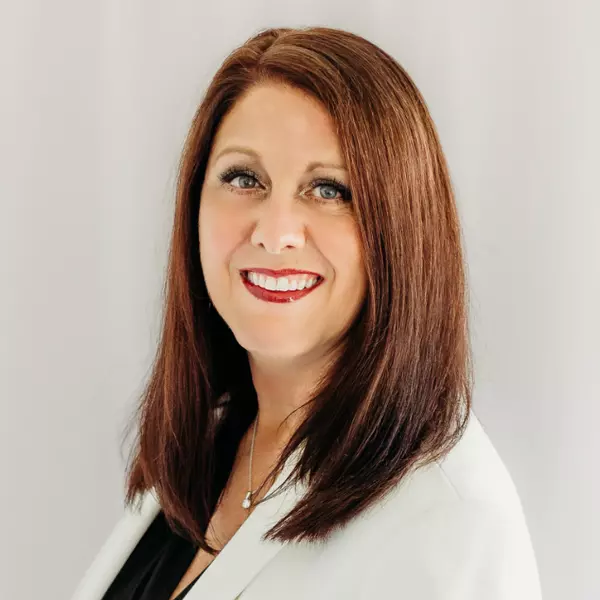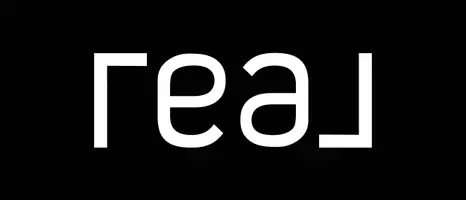$230,000
$250,000
8.0%For more information regarding the value of a property, please contact us for a free consultation.
7722 Goldenrod DR Mentor-on-the-lake, OH 44060
3 Beds
2 Baths
1,536 SqFt
Key Details
Sold Price $230,000
Property Type Single Family Home
Sub Type Single Family Residence
Listing Status Sold
Purchase Type For Sale
Square Footage 1,536 sqft
Price per Sqft $149
Subdivision Lakeview Allotment #1
MLS Listing ID 5110648
Sold Date 05/02/25
Style Ranch
Bedrooms 3
Full Baths 2
HOA Y/N No
Abv Grd Liv Area 1,536
Year Built 1962
Annual Tax Amount $3,791
Tax Year 2024
Lot Size 0.413 Acres
Acres 0.4132
Property Sub-Type Single Family Residence
Property Description
Welcome to this charming 3 bedroom, 2 full bath ranch home located on a spacious double lot in Mentor-on-the-Lake. As you enter through the foyer, you'll be greeted by a light-filled, inviting living room featuring a convenient coat closet. This seamlessly flows into the dining area, which is open to the refreshed kitchen. The kitchen boasts modern appliances, a neutral color palette, and is both functional and stylish. The highlight of the home is the expansive vaulted great room with built-ins and a cozy window seat, offering serene views of the rear yard. A sliding door leads to a generous patio, perfect for entertaining family and friends. Convenient main floor laundry comes complete with newer washer and dryer and additional storage space. This home features three nice sized bedrooms and two updated full baths, ensuring comfort for all. Recent updates throughout the home include a new driveway, fresh carpet, updated bathrooms, new fixtures, fresh paint, and a newer hot water tank. The home has an attached, oversized, 24' x 24' two car garage. The large, fully fenced backyard offers privacy and includes a sizable shed with electricity. With over 1,500 square feet of living space and one of the largest lots in the area, this home has room to grow. Every update has been tastefully done, making this home move-in ready for its new owner.
Location
State OH
County Lake
Rooms
Other Rooms Shed(s)
Basement Crawl Space, None
Main Level Bedrooms 3
Interior
Interior Features Built-in Features, Eat-in Kitchen, Vaulted Ceiling(s)
Heating Forced Air, Gas
Cooling Central Air
Fireplace No
Laundry Washer Hookup, Electric Dryer Hookup, Gas Dryer Hookup, Main Level, Laundry Room
Exterior
Parking Features Attached, Drain, Garage Faces Front, Garage, Garage Door Opener, Storage
Garage Spaces 2.0
Garage Description 2.0
Fence Chain Link, Full, Gate, Privacy
Water Access Desc Public
Roof Type Asphalt,Fiberglass,Shingle
Porch Patio
Private Pool No
Building
Foundation Block
Sewer Public Sewer
Water Public
Architectural Style Ranch
Level or Stories One
Additional Building Shed(s)
Schools
School District Mentor Evsd - 4304
Others
Tax ID 19-A-090-G-00-019-0
Acceptable Financing Cash, Conventional, FHA, VA Loan
Listing Terms Cash, Conventional, FHA, VA Loan
Financing Conventional
Special Listing Condition Estate
Read Less
Want to know what your home might be worth? Contact us for a FREE valuation!

Our team is ready to help you sell your home for the highest possible price ASAP
Bought with Claire Jazbec • Keller Williams Greater Cleveland Northeast





