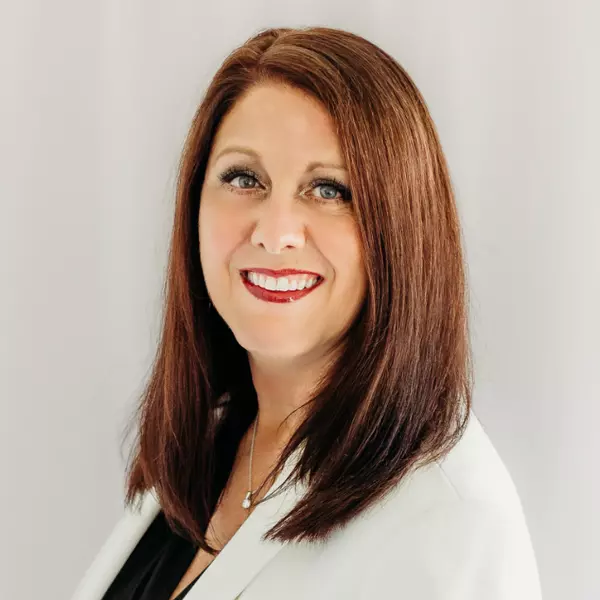$362,000
$359,900
0.6%For more information regarding the value of a property, please contact us for a free consultation.
1826 Alverne DR Youngstown, OH 44514
5 Beds
4 Baths
2,160 SqFt
Key Details
Sold Price $362,000
Property Type Single Family Home
Sub Type Single Family Residence
Listing Status Sold
Purchase Type For Sale
Square Footage 2,160 sqft
Price per Sqft $167
Subdivision Mt Vernon Woods
MLS Listing ID 5115894
Sold Date 05/01/25
Style Colonial
Bedrooms 5
Full Baths 2
Half Baths 2
HOA Y/N No
Abv Grd Liv Area 2,160
Year Built 1972
Annual Tax Amount $4,603
Tax Year 2023
Lot Size 0.299 Acres
Acres 0.299
Property Sub-Type Single Family Residence
Property Description
Welcome to this spacious 5-bedroom, 2 full bath, 2 half bath home in the heart of Poland, offering a unique blend of comfort, style, and indoor-outdoor living. Step into a welcoming foyer that opens to a living room and formal dining area. The updated kitchen features granite countertops, stainless steel appliances, and a bonus eat-in area with views of the backyard. Just off the kitchen is a convenient half bath and a cozy family room that leads directly to the showstopper of the home: a covered pool room. This impressive indoor-style pool area offers a private oasis perfect for entertaining in the warmer months, complete with its own half bath, shower and seating area. Upstairs you'll find five generously sized bedrooms and two updated full bathrooms, providing plenty of room for family, guests, or a home office setup. The basement is clean, open, and unfinished with a shower in the laundry room and plenty of storage or workshop potential. Located in a desirable neighborhood within the Poland school district, this home checks all the boxes for space, updates, and standout features.
Location
State OH
County Mahoning
Rooms
Other Rooms Shed(s)
Basement Full, Unfinished
Interior
Heating Forced Air, Gas, Hot Water, Steam
Cooling Central Air
Fireplaces Number 1
Fireplace Yes
Appliance Dishwasher, Microwave, Range, Refrigerator
Laundry In Basement
Exterior
Parking Features Attached, Garage, Paved
Garage Spaces 2.0
Garage Description 2.0
Pool Indoor, In Ground
Water Access Desc Public
Roof Type Asphalt,Fiberglass
Porch Enclosed, Patio, Porch
Private Pool Yes
Building
Foundation Block
Sewer Public Sewer
Water Public
Architectural Style Colonial
Level or Stories Two
Additional Building Shed(s)
Schools
School District Poland Lsd - 5007
Others
Tax ID 30-027-0-074.00-0
Acceptable Financing Cash, Conventional, FHA, VA Loan
Listing Terms Cash, Conventional, FHA, VA Loan
Financing Cash
Special Listing Condition Standard
Read Less
Want to know what your home might be worth? Contact us for a FREE valuation!

Our team is ready to help you sell your home for the highest possible price ASAP
Bought with Anthony Precurato • Keller Williams Chervenic Rlty





