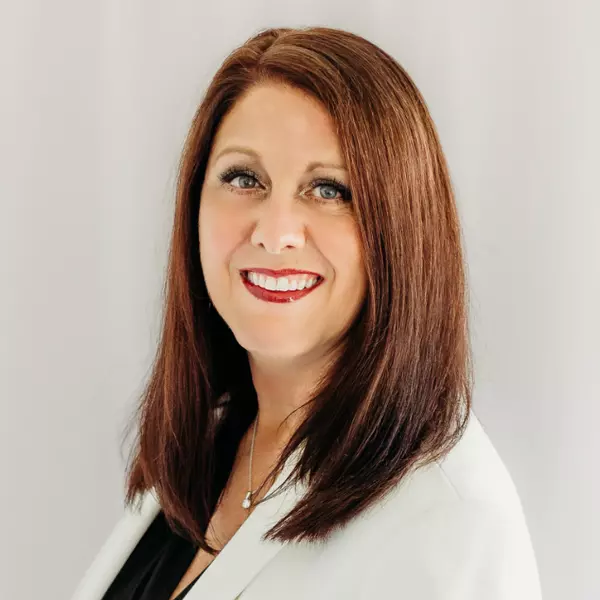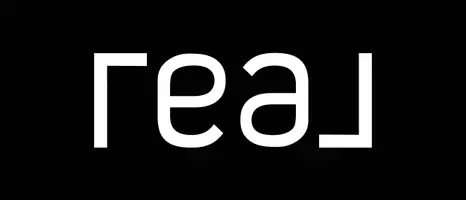$240,000
$243,900
1.6%For more information regarding the value of a property, please contact us for a free consultation.
589 Mull AVE Akron, OH 44313
4 Beds
3 Baths
2,032 SqFt
Key Details
Sold Price $240,000
Property Type Single Family Home
Sub Type Single Family Residence
Listing Status Sold
Purchase Type For Sale
Square Footage 2,032 sqft
Price per Sqft $118
Subdivision West Park
MLS Listing ID 5101641
Sold Date 04/14/25
Style Colonial
Bedrooms 4
Full Baths 2
Half Baths 1
HOA Y/N No
Abv Grd Liv Area 1,664
Year Built 1961
Annual Tax Amount $3,498
Tax Year 2024
Lot Size 5,998 Sqft
Acres 0.1377
Property Sub-Type Single Family Residence
Property Description
This solid and wonderfully updated, colonial style home in West Akron awaits its new owner! The current owners have made great improvements to their home, including brand new siding, gutter guards, 3 updated bathrooms, kitchen with newer appliances, new concrete patio pad in back and a backyard shed that has been transformed into a fabulous outdoor recreational space, complete with electric, heating and air conditioning! Inside the home, the first floor offers an eat in kitchen, extra large living room, dining room and half bathroom. The upstairs has four bedrooms and two full bathrooms, one of those is a private bath off the owners' bedroom. The lower level has a finished rec room area, that provides additional living space. Outside there is a two car garage and well maintained back yard and outside area to enjoy very soon! The home is located in the heart West Akron, across the street from Blue Ribbon award winning Saint Sebastian Parish School, close to great dining, shopping, local parks, hiking and cycling trails, and I-77 highway entrance. This one is a total gem, come see it soon!
Location
State OH
County Summit
Rooms
Other Rooms Shed(s), See Remarks
Basement Full, Partially Finished
Interior
Interior Features Ceiling Fan(s), Entrance Foyer, Eat-in Kitchen
Heating Forced Air, Gas
Cooling Central Air
Fireplace No
Window Features Double Pane Windows,Window Coverings
Appliance Disposal, Range, Refrigerator
Laundry In Basement
Exterior
Exterior Feature Other
Parking Features Detached, Electricity, Garage
Garage Spaces 2.0
Garage Description 2.0
Water Access Desc Public
Roof Type Asphalt
Porch Patio
Private Pool No
Building
Foundation Block
Sewer Public Sewer
Water Public
Architectural Style Colonial
Level or Stories Two
Additional Building Shed(s), See Remarks
Schools
School District Akron Csd - 7701
Others
Tax ID 6739108
Acceptable Financing Cash, Conventional, FHA, VA Loan
Listing Terms Cash, Conventional, FHA, VA Loan
Financing Conventional
Read Less
Want to know what your home might be worth? Contact us for a FREE valuation!

Our team is ready to help you sell your home for the highest possible price ASAP
Bought with Helen Burroughs • H & R Burroughs Realty, Inc.





