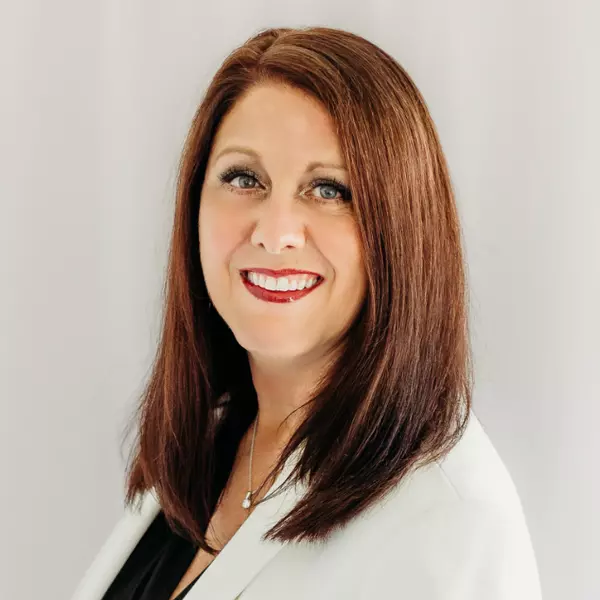$152,000
$119,900
26.8%For more information regarding the value of a property, please contact us for a free consultation.
695 Silvercrest AVE Akron, OH 44314
3 Beds
2 Baths
1,789 SqFt
Key Details
Sold Price $152,000
Property Type Single Family Home
Sub Type Single Family Residence
Listing Status Sold
Purchase Type For Sale
Square Footage 1,789 sqft
Price per Sqft $84
Subdivision Summit Heights
MLS Listing ID 5105931
Sold Date 04/14/25
Style Ranch
Bedrooms 3
Full Baths 2
HOA Y/N No
Abv Grd Liv Area 1,200
Year Built 1955
Annual Tax Amount $2,522
Tax Year 2024
Lot Size 0.288 Acres
Acres 0.2885
Property Sub-Type Single Family Residence
Property Description
Welcome home to 695 Silvercrest! This charming ranch offers 3 bedrooms, 2 bathrooms, and 1789 sq ft. Step inside to soaring vaulted ceilings with exposed wood beams, filling the entryway, living room, and dining area with warmth and space. The living room boasts a stunning floor-to-ceiling brick fireplace and large windows that flood the space with natural light. The dining room features a beautiful bay window, while the kitchen has tile flooring and ample cabinet space. Enjoy year-round relaxation in the sunroom, which leads to a fenced-in backyard with a paver stone patio—a perfect spot for entertaining. There are three bedrooms on the main floor with ample space. Downstairs, the partially finished lower level includes a cozy wood-burning stove, a second bathroom, an additional finished bonus room, and a large rec room. Outside, you'll find a two-car attached garage, and out back is a fully fenced-in yard with a patio and a shed. Don't miss your chance to see this wonderful home; schedule your showing today! (Furnace and AC 2024, garage door replaced in 2023)
Location
State OH
County Summit
Rooms
Other Rooms Shed(s)
Basement Full, Partially Finished, Walk-Up Access
Main Level Bedrooms 3
Interior
Interior Features Beamed Ceilings, Vaulted Ceiling(s)
Heating Forced Air, Gas
Cooling Central Air
Fireplaces Number 1
Fireplaces Type Living Room
Fireplace Yes
Appliance Built-In Oven, Cooktop, Dishwasher, Microwave, Refrigerator
Laundry In Basement
Exterior
Parking Features Attached, Driveway, Garage, Paved
Garage Spaces 2.0
Garage Description 2.0
Fence Chain Link, Full
Water Access Desc Public
Roof Type Asphalt,Fiberglass
Porch Patio
Private Pool No
Building
Lot Description Corner Lot
Sewer Public Sewer
Water Public
Architectural Style Ranch
Level or Stories One
Additional Building Shed(s)
Schools
School District Akron Csd - 7701
Others
Tax ID 6705817
Acceptable Financing Cash, Conventional, FHA, VA Loan
Listing Terms Cash, Conventional, FHA, VA Loan
Financing Conventional
Read Less
Want to know what your home might be worth? Contact us for a FREE valuation!

Our team is ready to help you sell your home for the highest possible price ASAP
Bought with Sylvia Incorvaia • EXP Realty, LLC.





