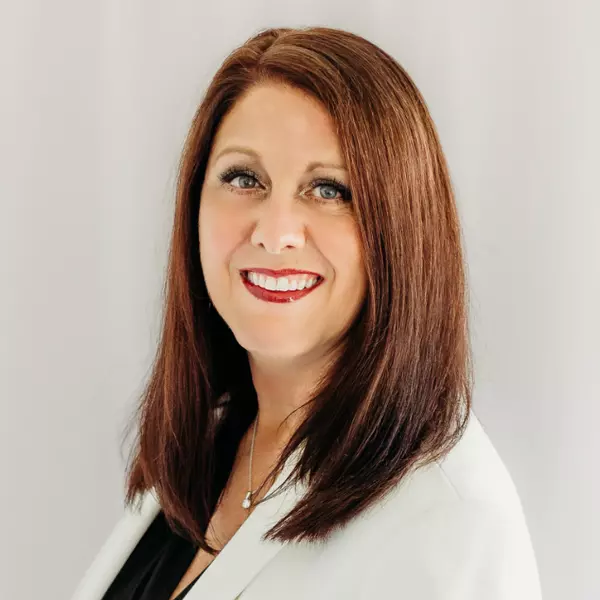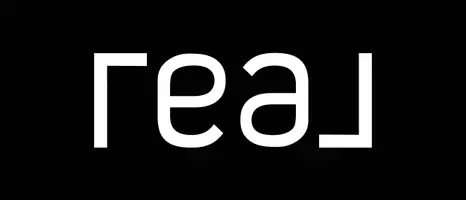$547,500
$535,000
2.3%For more information regarding the value of a property, please contact us for a free consultation.
31888 Pondside DR Avon Lake, OH 44012
3 Beds
3 Baths
2,219 SqFt
Key Details
Sold Price $547,500
Property Type Single Family Home
Sub Type Single Family Residence
Listing Status Sold
Purchase Type For Sale
Square Footage 2,219 sqft
Price per Sqft $246
MLS Listing ID 5099483
Sold Date 03/24/25
Style Ranch
Bedrooms 3
Full Baths 3
HOA Fees $14/ann
HOA Y/N Yes
Abv Grd Liv Area 2,219
Year Built 2006
Annual Tax Amount $6,031
Tax Year 2023
Lot Size 9,962 Sqft
Acres 0.2287
Property Sub-Type Single Family Residence
Property Description
You will love coming home to this charming, three bedroom/three full bathroom Ranch nestled in the highly sought after Bridgeside Subdivision. You can enjoy beautiful views of a water retention pond from inside the house or your large patio and fenced-in backyard. There are stunning hardwood floors throughout the main floor. A large, eat-in kitchen features cherry maple cabinets and a center island for additional food prep and entertaining space. There is a cozy sunroom to enjoy your morning coffee while you overlook the pond. The formal dining area features a bump out. The great room will take your breath away with its tall ceilings and more views of the pond as you sit by the gas fireplace. There is a huge first floor master bedroom with a seating area and an additional room that can be used as a nursery or art room. Spacious master bathroom has double sinks, and a separate shower and tub. This home has two offices - one on the main floor near the front door and one on the lower level. Schedule your showing fast - this rare
opportunity is sure to not last long!
Location
State OH
County Lorain
Rooms
Basement Partially Finished, Sump Pump
Main Level Bedrooms 2
Interior
Interior Features Entrance Foyer, Eat-in Kitchen, High Ceilings, Kitchen Island, See Remarks
Heating Forced Air, Gas
Cooling Central Air
Fireplaces Number 1
Fireplace Yes
Appliance Dryer, Dishwasher, Disposal, Microwave, Range, Refrigerator, Washer
Laundry Main Level
Exterior
Exterior Feature Sprinkler/Irrigation
Parking Features Attached, Garage
Garage Spaces 2.0
Garage Description 2.0
Fence Fenced
View Y/N Yes
Water Access Desc Public
View Pond
Roof Type Asphalt,Fiberglass
Porch Patio
Private Pool No
Building
Lot Description Pond on Lot
Sewer Public Sewer
Water Public
Architectural Style Ranch
Level or Stories Two
Schools
School District Avon Lsd - 4703
Others
HOA Name Brideside PUD HOA
HOA Fee Include Common Area Maintenance
Tax ID 04-00-029-113-008
Acceptable Financing Cash, Conventional
Listing Terms Cash, Conventional
Financing Cash
Read Less
Want to know what your home might be worth? Contact us for a FREE valuation!

Our team is ready to help you sell your home for the highest possible price ASAP
Bought with Inna M Muravin • Engel & Völkers Distinct





