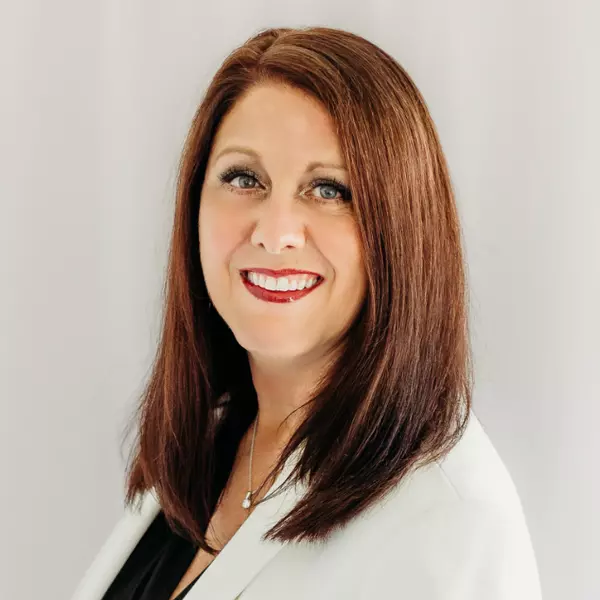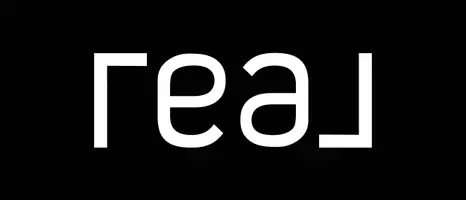$483,000
$469,000
3.0%For more information regarding the value of a property, please contact us for a free consultation.
3478 Scotswood CIR Richfield, OH 44286
3 Beds
2 Baths
2,728 SqFt
Key Details
Sold Price $483,000
Property Type Single Family Home
Sub Type Single Family Residence
Listing Status Sold
Purchase Type For Sale
Square Footage 2,728 sqft
Price per Sqft $177
Subdivision The Woods At Glencairn Forest
MLS Listing ID 5094743
Sold Date 03/04/25
Style Ranch
Bedrooms 3
Full Baths 2
HOA Fees $20/ann
HOA Y/N Yes
Abv Grd Liv Area 2,728
Year Built 2004
Annual Tax Amount $6,507
Tax Year 2024
Lot Size 3,920 Sqft
Acres 0.09
Property Sub-Type Single Family Residence
Property Description
Enjoy 1 floor living in this totally renovated 3 BR 2 BA walkout ranch on a quiet cul-de-sac in Richfield's The Woods development. So much is BRAND new! Eat-in kitchen with brand new cabinets w pantry cabinets, huge contrasting island w quartz c-tops, marble tile backsplash, new suite of stainless steel appl. (incl. 5 burner gas range w new gas line), White Oak-look LVT floors (thruout entire home), dimmable rec. LED lighting & dinette w new chandelier. Off of the dinette are new French doors leading to a brand new wood deck overlooking wooded private backyard. Living rm w pitched ceil., new chandelier & updated stone FP w gas logs & new blond wood mantle. Newly added sunroom/ofc surr. by windows w a private view. Primary BR is a calm retreat w tray ceiling, new chandelier, walk-in closet w new closet organization system, en suite primary BA w wood granite-topped vanity, new lighting, new walk-in shower w zellige tile in a custom pattern, frameless glass door & private water closet. BR 2 has vaulted ceiling & picture window. Hall full BA has new tub/shower w subway tile surround, new vanity w quartz countertop & new lighting. Convenient 1st floor laundry rm w new washer & dryer, matchstick tile backsplash, brand new cabinetry & undermount sink w granite countertop. Hallway also has a coat closet & linen closet. Head downstairs past the custom railing to the newly finished walkout lower level w White Oak-look LVT floors, newly added dimmable rec. lighting, french doors that walk out to brand new concrete patio. Lower level w lots of unfinished space (floor & ceiling freshly painted) that's also plumbed for a full BA. All new int. doors w oil rubbed bronze hardware, all ceilings smoothed, entire home professionally painted, completely new landscaping, furnace serviced & ductwork cleaned. Exterior, driveway & sidewalk power washed & new lamppost. 2 mins to 77, 271, 18. Stylish 1-floor living awaits! Revere schools. Garage door frame to be painted when weather allows.
Location
State OH
County Summit
Rooms
Basement Full, Partially Finished, Walk-Out Access
Main Level Bedrooms 3
Interior
Interior Features Tray Ceiling(s), Ceiling Fan(s), Chandelier, Entrance Foyer, Eat-in Kitchen, Granite Counters, High Ceilings, Kitchen Island, Stone Counters, Recessed Lighting, Walk-In Closet(s)
Heating Forced Air, Gas
Cooling Central Air
Fireplaces Number 1
Fireplaces Type Gas Log, Great Room, Stone
Fireplace Yes
Window Features Double Pane Windows
Appliance Dryer, Dishwasher, Disposal, Range, Refrigerator, Washer
Laundry Gas Dryer Hookup, Main Level, Laundry Room, Laundry Tub, Sink
Exterior
Parking Features Attached, Concrete, Driveway, Garage Faces Front, Garage
Garage Spaces 2.0
Garage Description 2.0
Water Access Desc Public
View Neighborhood
Roof Type Asphalt,Fiberglass
Porch Deck, Front Porch, Patio
Private Pool No
Building
Lot Description Landscaped, Wooded
Story 2
Sewer Public Sewer
Water Public
Architectural Style Ranch
Level or Stories One, Two
Schools
School District Revere Lsd - 7712
Others
HOA Name Glencairn Forest HOA
HOA Fee Include Association Management,Insurance,Maintenance Grounds,Recreation Facilities,Reserve Fund,Snow Removal
Tax ID 4802532
Security Features Smoke Detector(s)
Financing Conventional
Pets Allowed Yes
Read Less
Want to know what your home might be worth? Contact us for a FREE valuation!

Our team is ready to help you sell your home for the highest possible price ASAP
Bought with Theresa A Ziebro • RE/MAX Above & Beyond





